Design Driver/Material Atmospheric showcasing the curtain wall
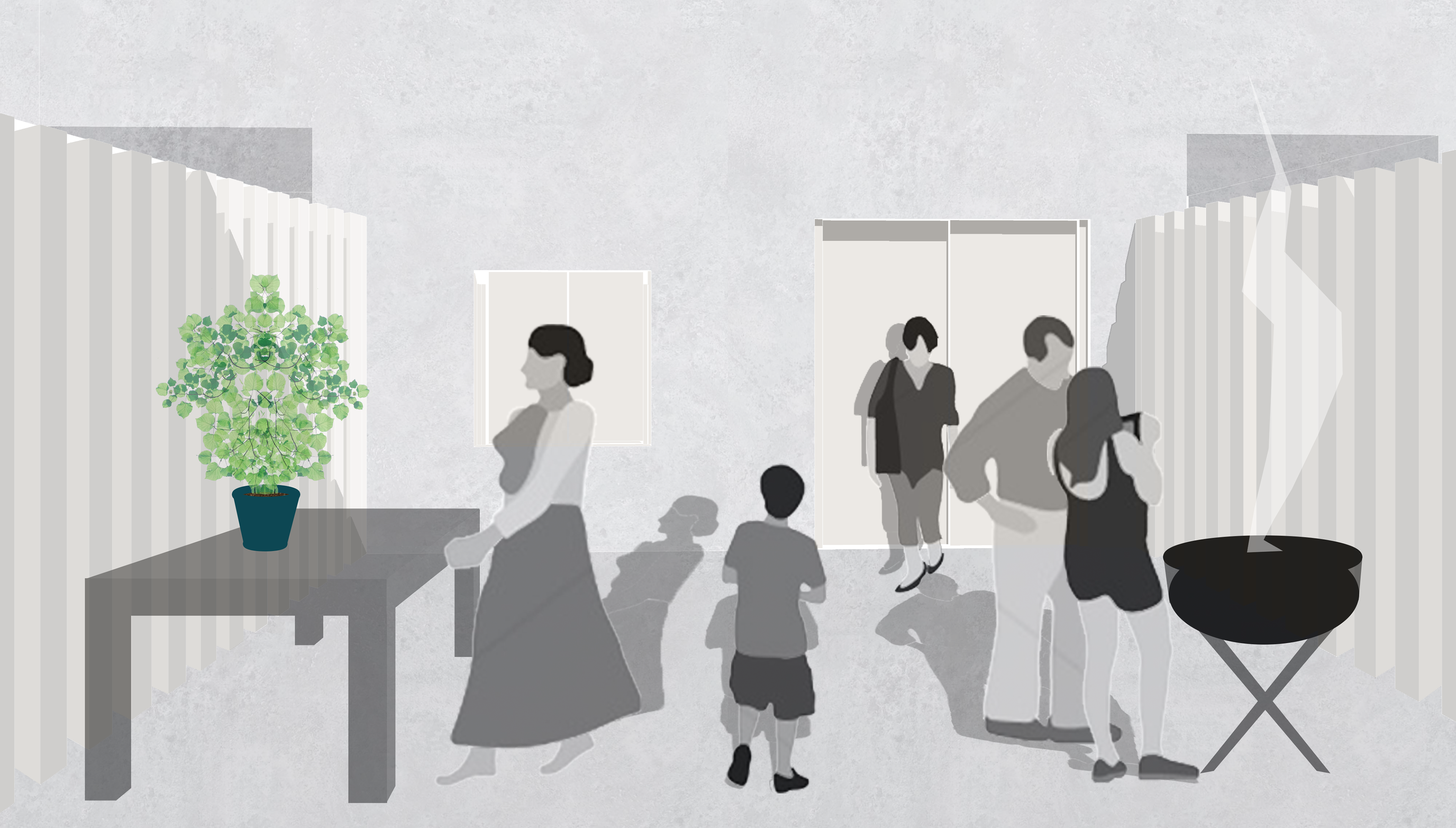
View of Living room/observatory
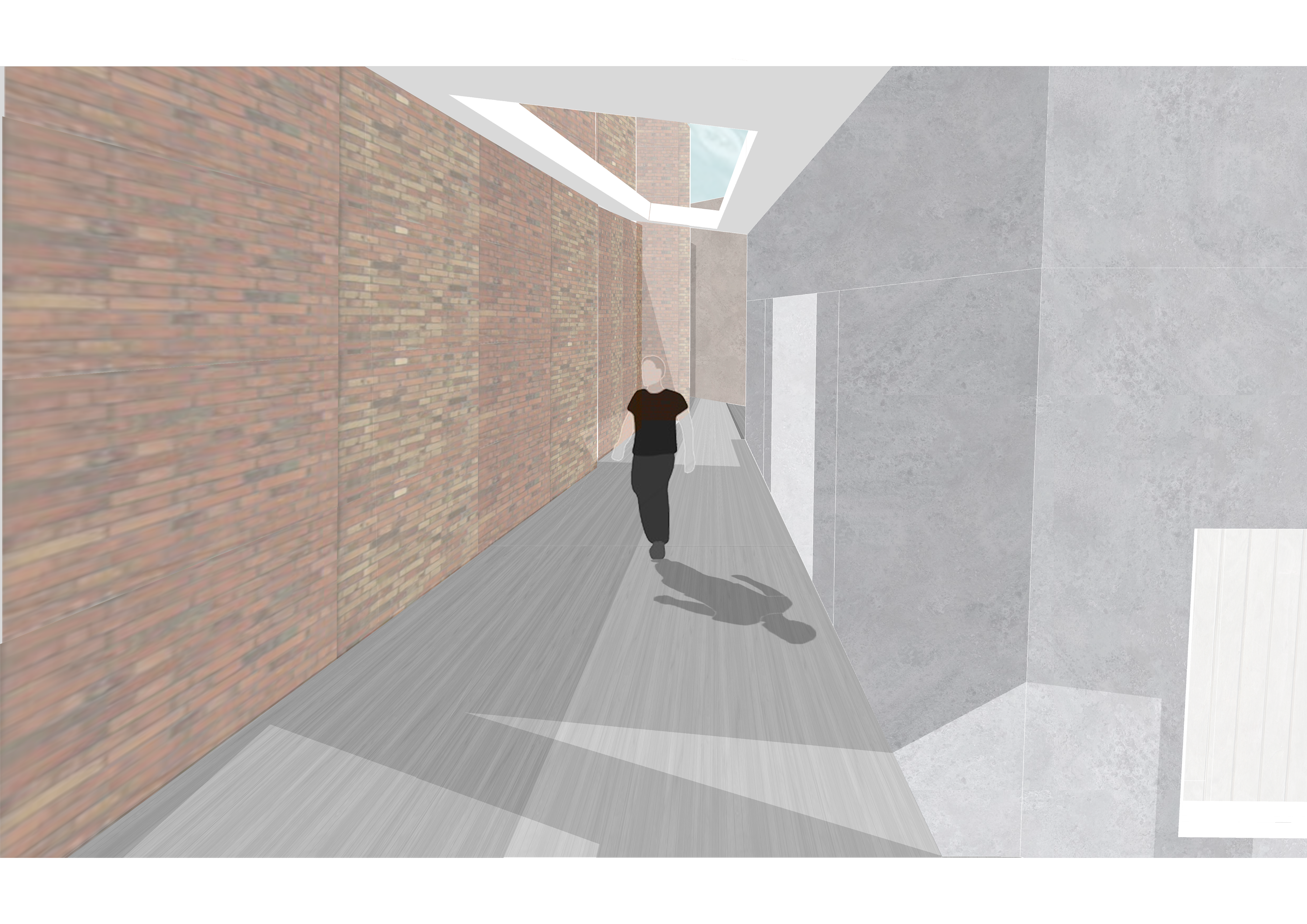
Juxtaposition of materials
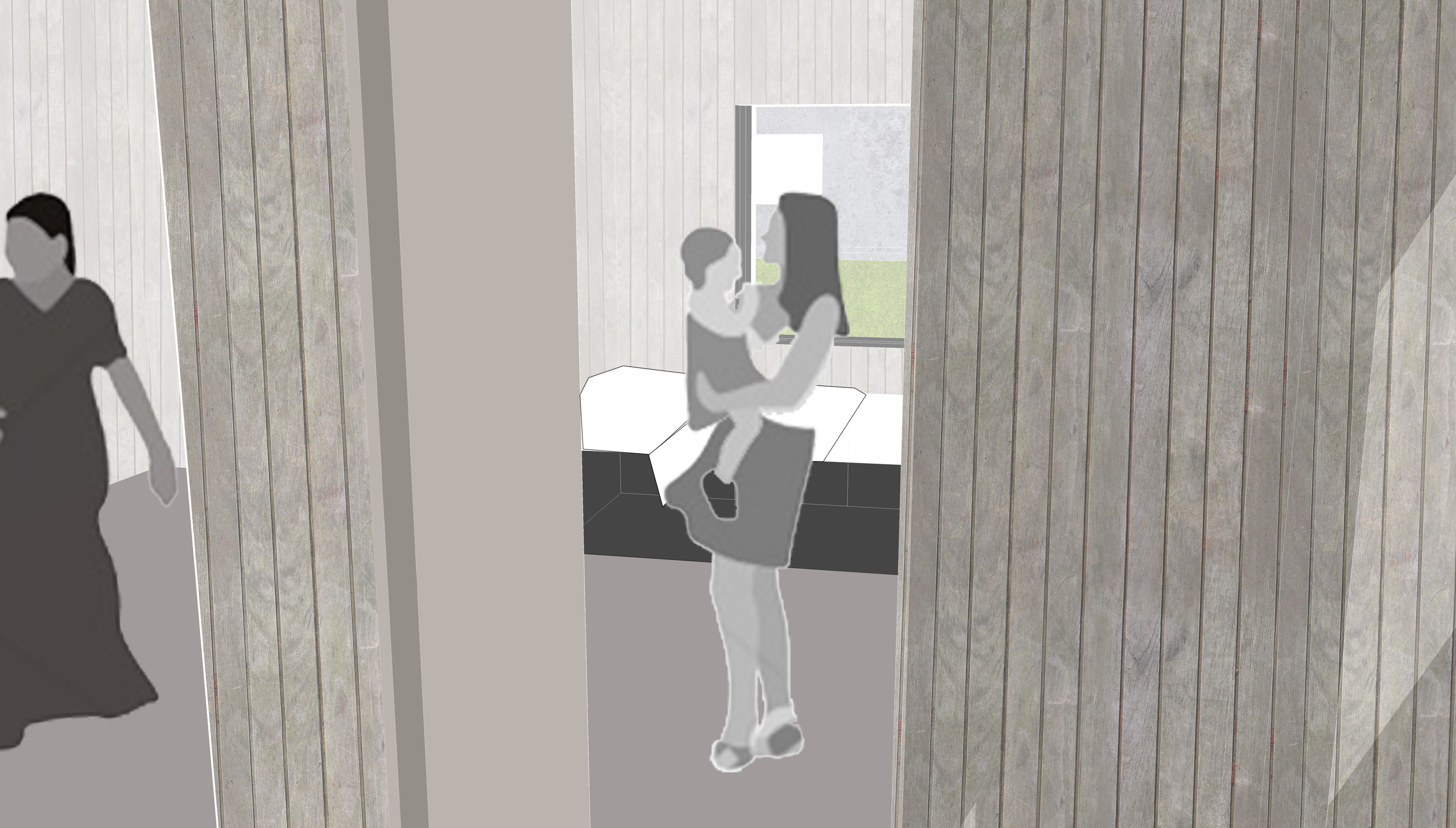
View of Bedroom
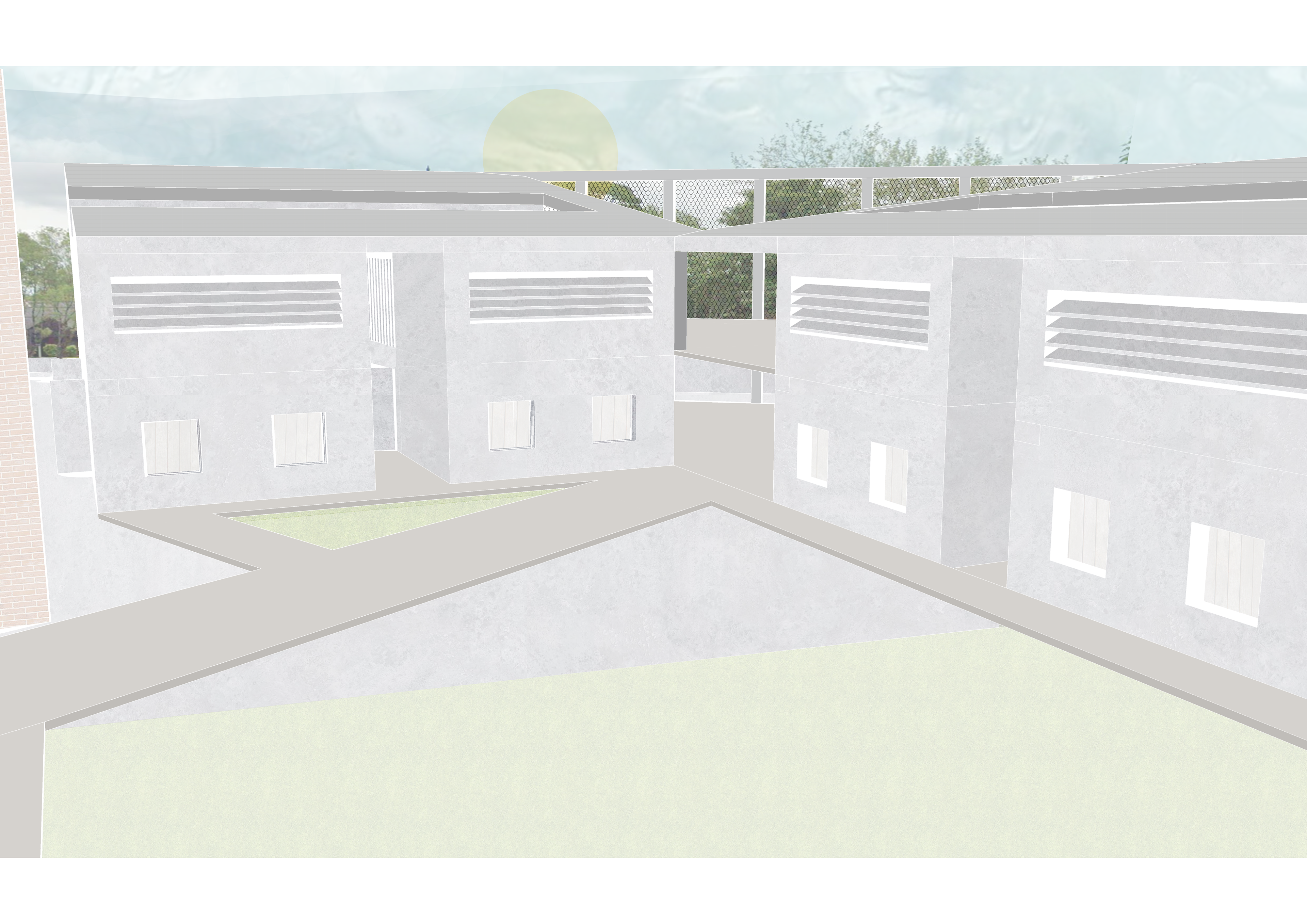
Exterior View
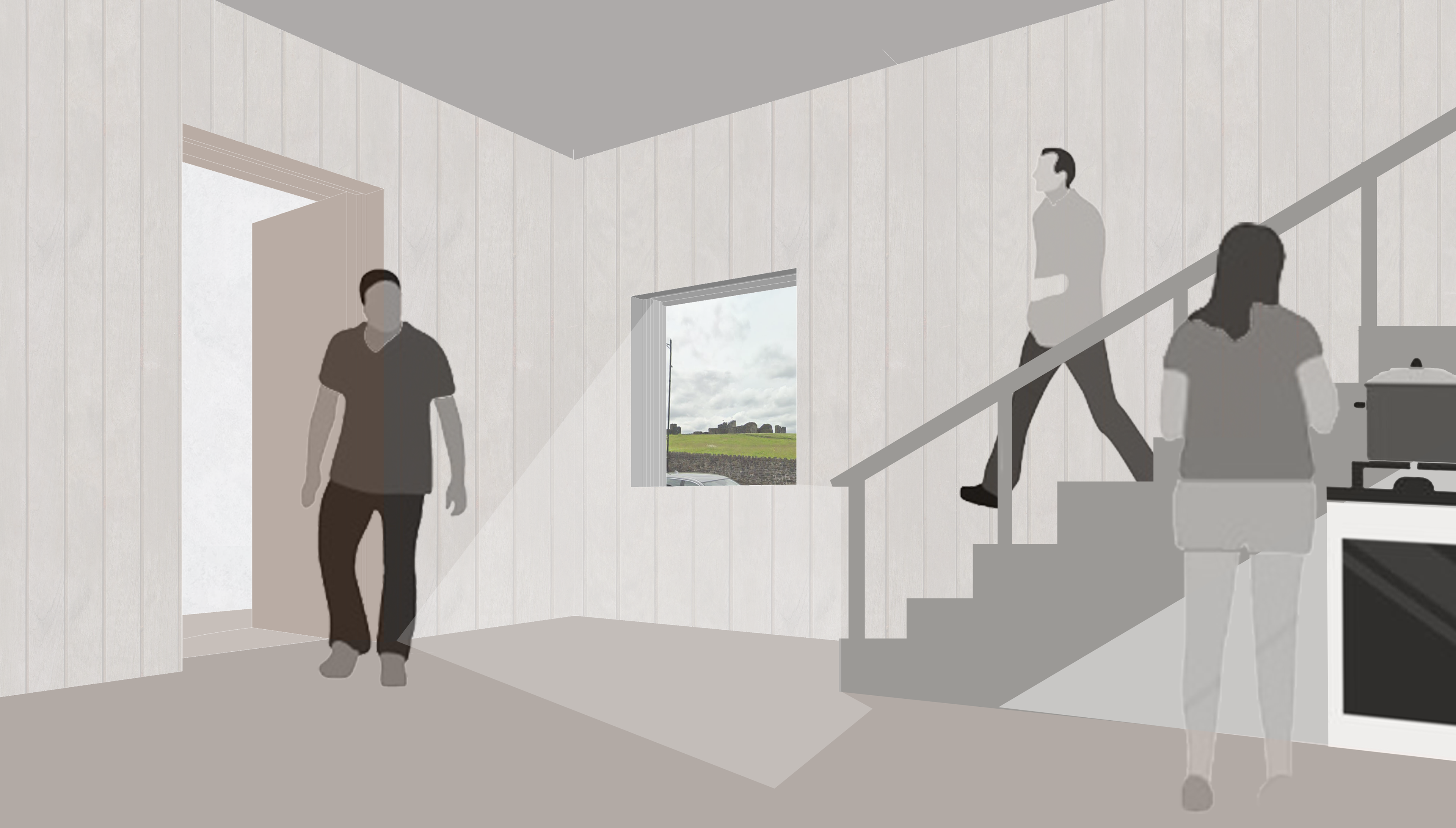
View of Entrance
Inhabiting the social house: Technical Section and Elevation
The site plan - site section of Ddiffynas and its relationship with Caerphilly Castle (concept) An inhabitation showcase
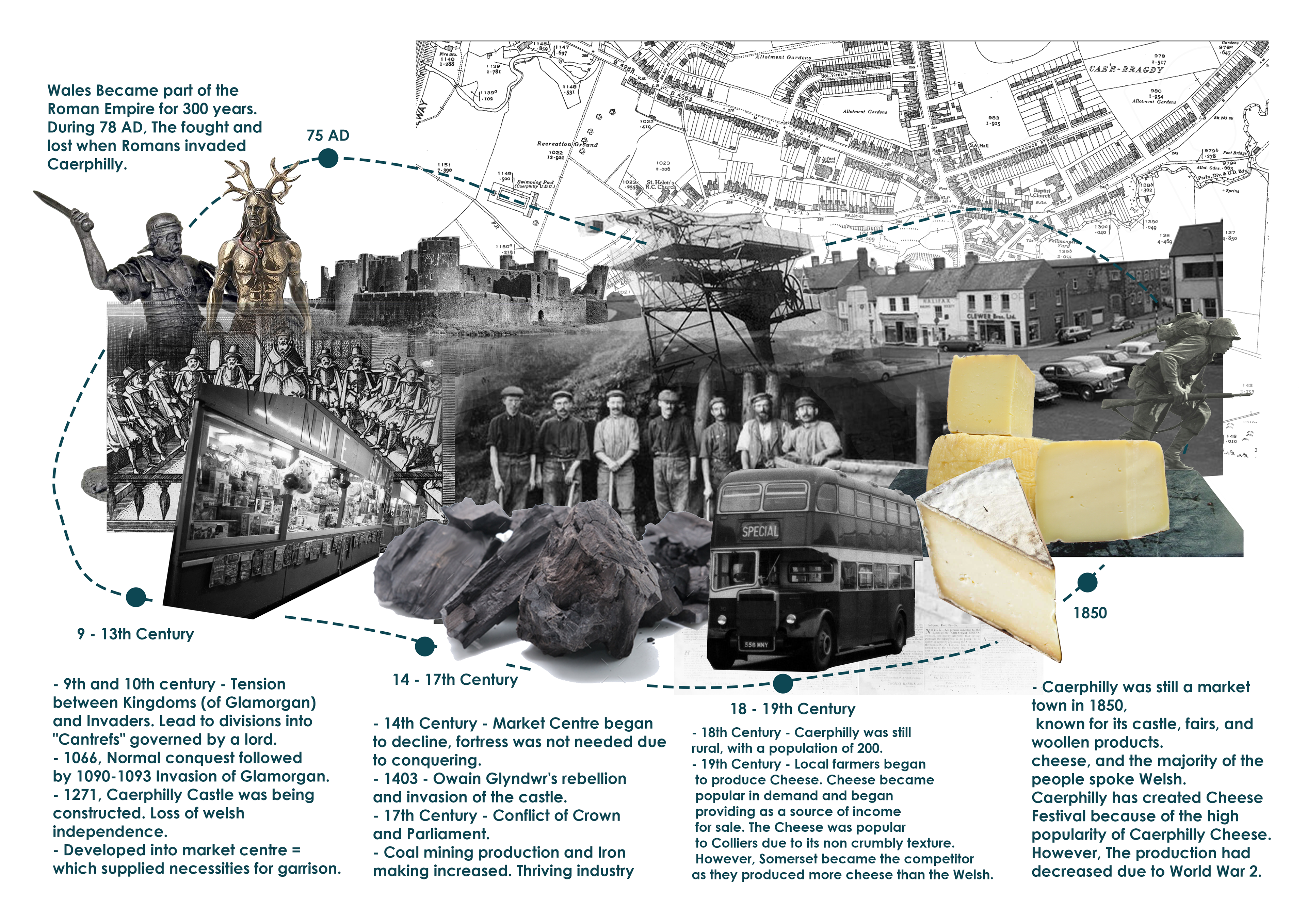
Histotical Background of Caerphilly
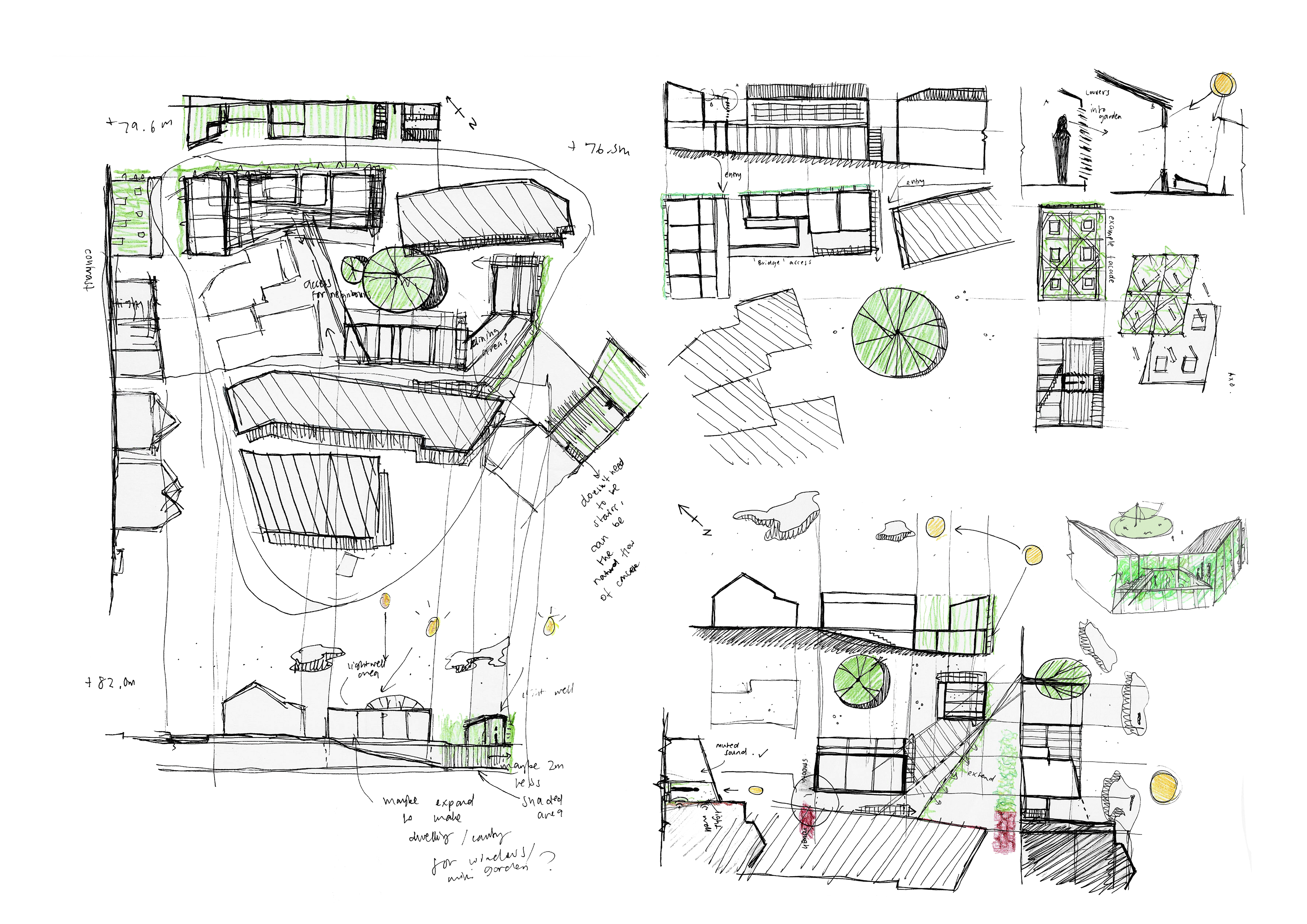
Concept sketches
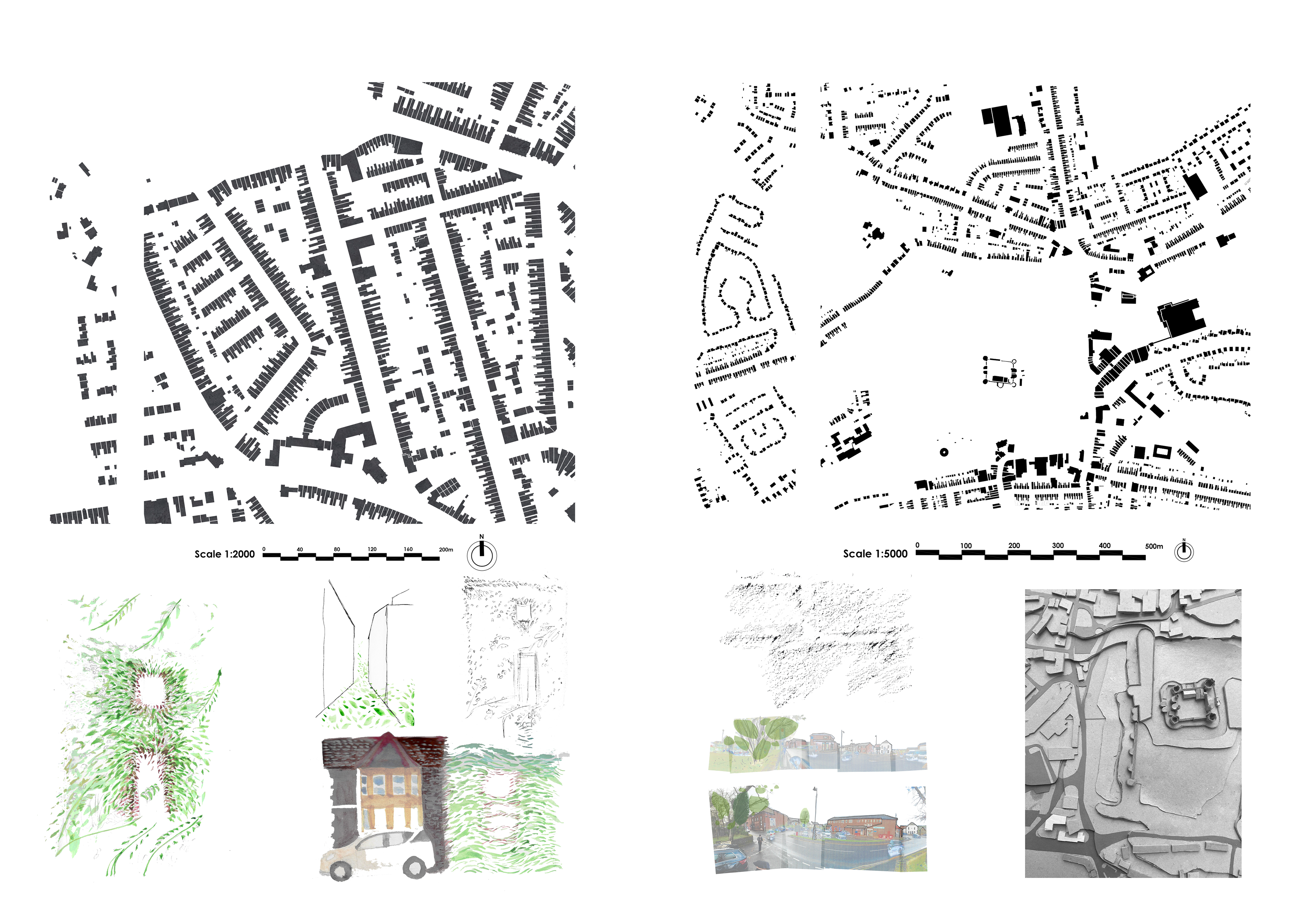
Concept scaling
Relation between castle and community housing.
Site analysis in relation to the sustainability concept
Skills Learned: Collage, Model making
Skills used: Adobe Photoshop, and Model making
Ddiffynas is a housing proposal driven by the first impressions of two different scaled settings: A street and a city. Inspired by the relationship between the difference of textures; smooth concrete, rough brick and the flow of a thousand leaves, the ‘Citadel housing’ contradicts all the concepts of its designs, creating a relationship within the community. This project is located in the Welsh City of Caerphilly which emphasises the aesthetics of their historical landmark, Caerphilly Castle. The aim of this project is to enliven the site of Caerphilly, making the place tranquil due to the absence of freedom. (Road issues) The scheme accommodates social housing units for locals (homeless) and immigrants that need assistance from danger. (refugees/asylum seekers) These units can be sold and rented at market value that benefits not-for-profit organisations (third sectors) that provide homes and related services in Wales.
