Entering site. The contemporary vision of Caerphilly Castle. A new community gathering space.
Courtyard connecting community, Caerphilly's contemporary castle creativity
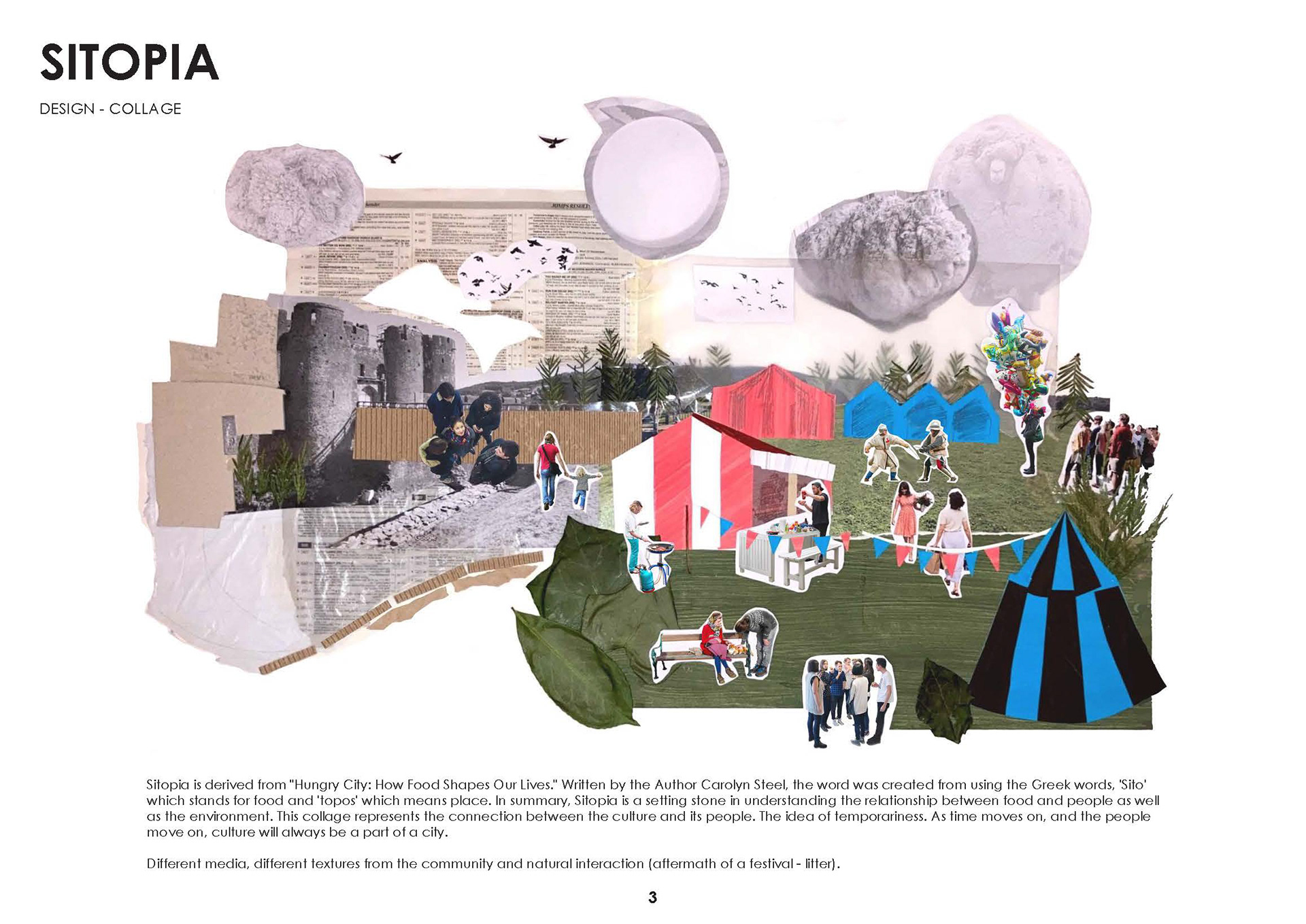
Vision: Sitopia
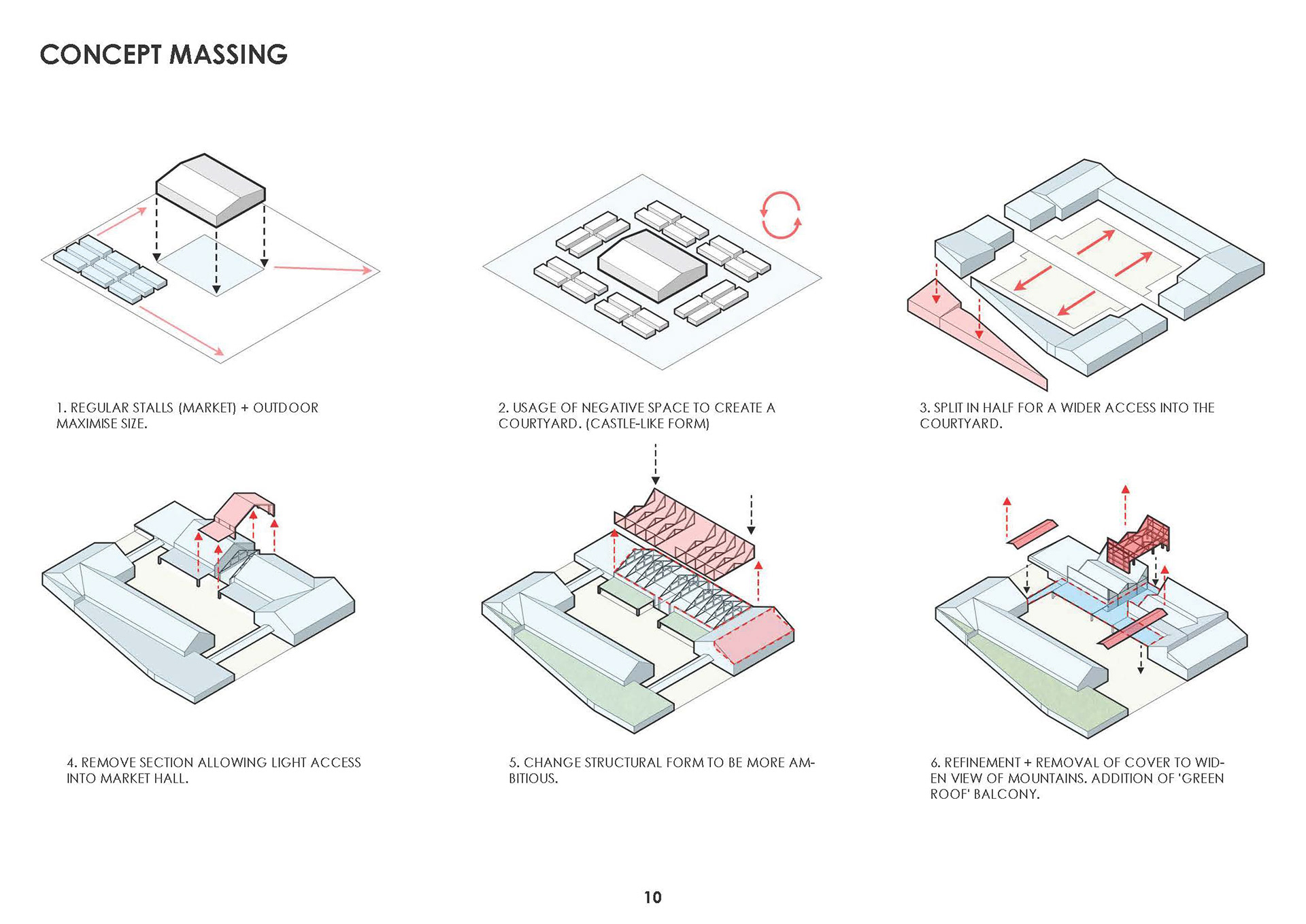
Concept Massing
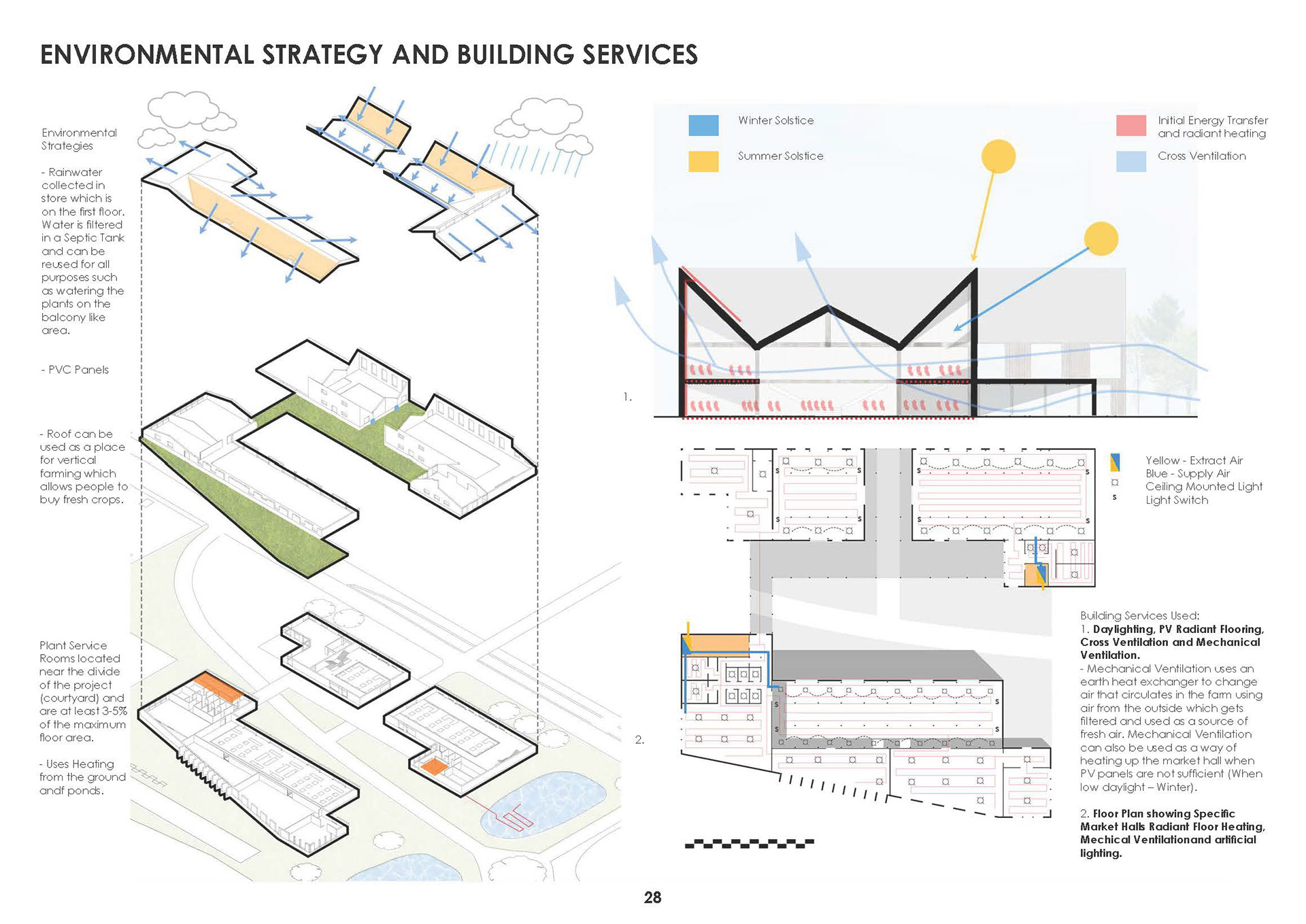
Sustainability
Masterplan of Ffairgora showcasing crop yield, strawberry picking, and new connections to the landscape
Technical Detail of Ffairgora
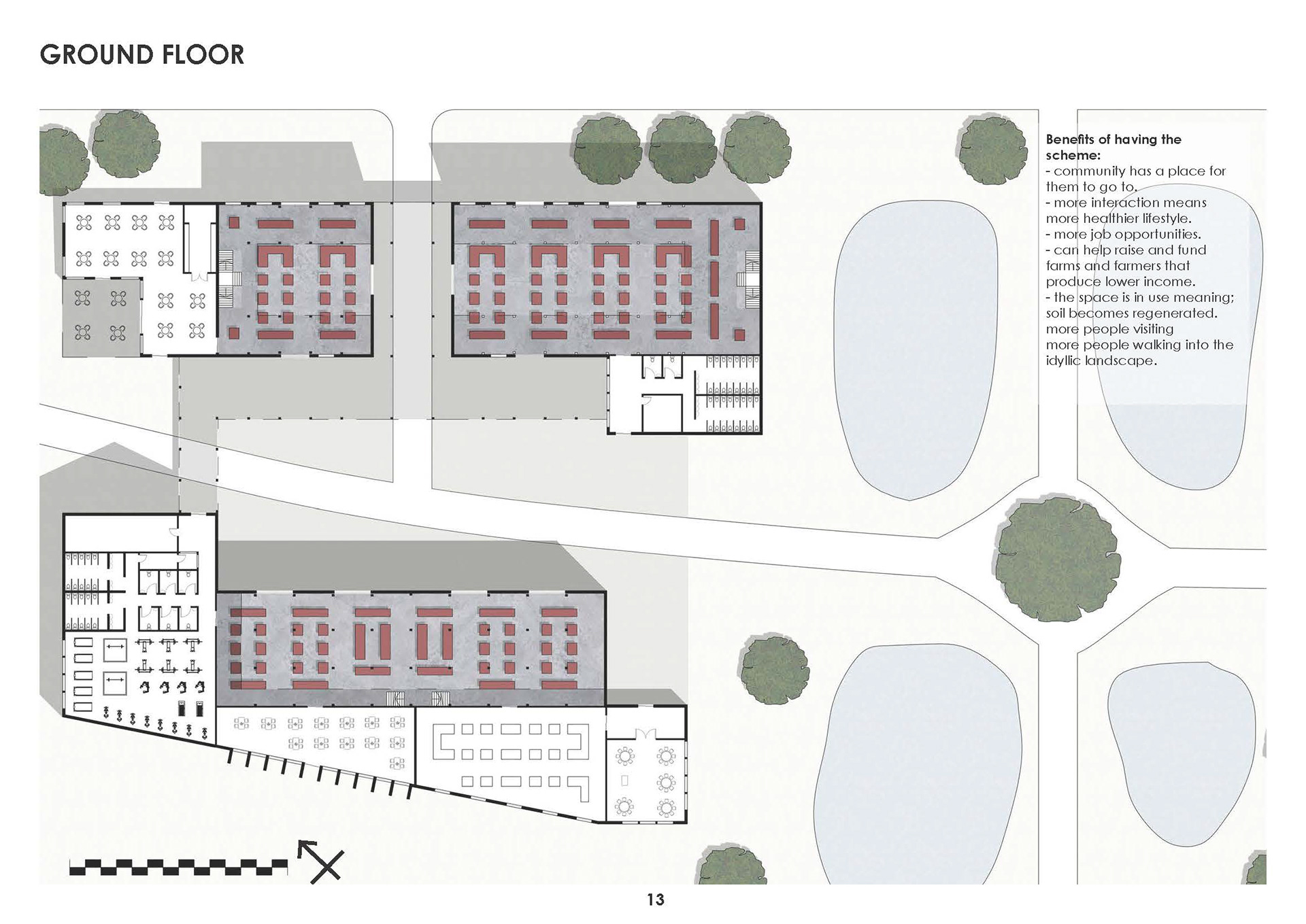
Ground Floor Plan highlighting layout of market spaces
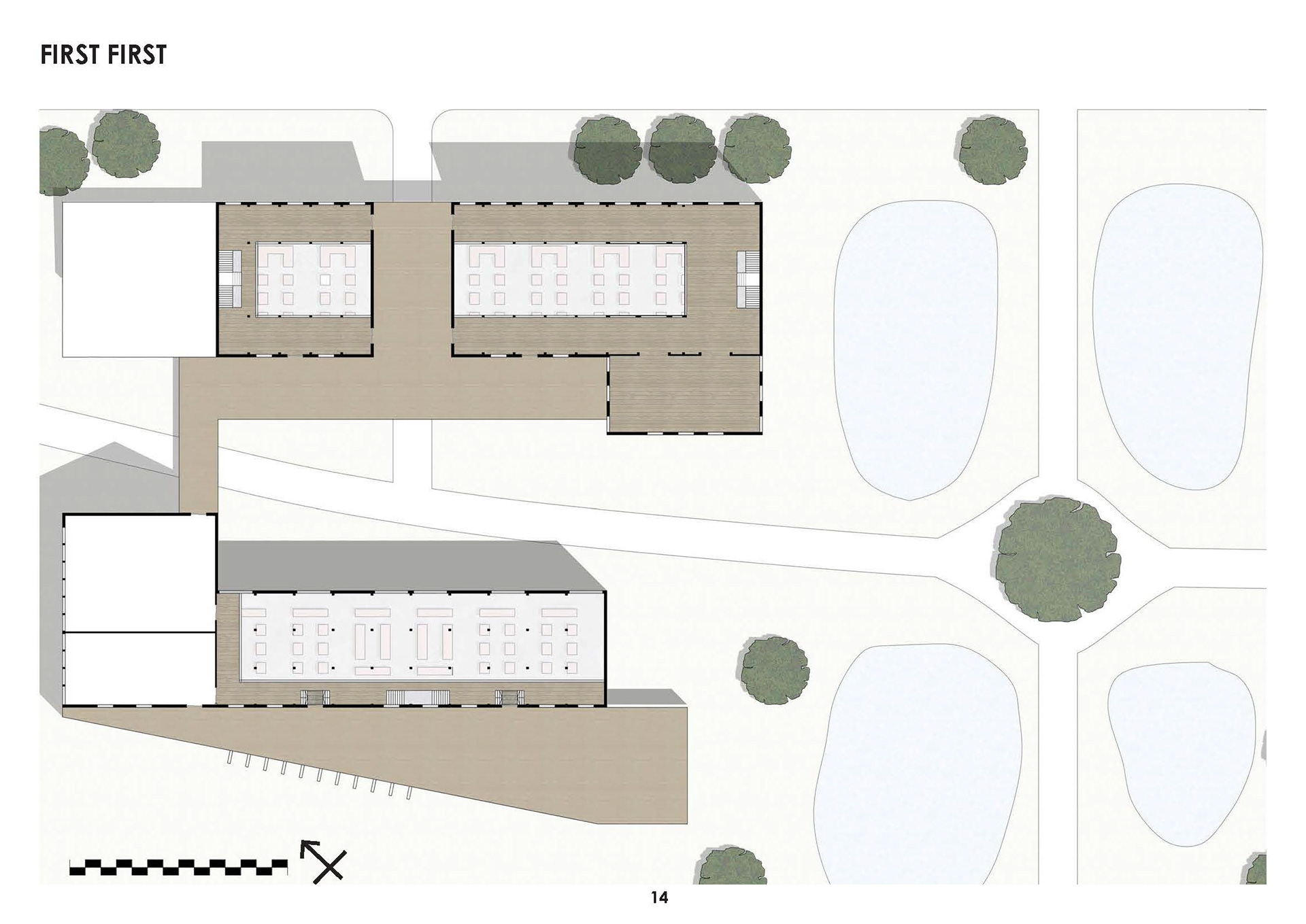
First Floor Plan highlighting exhibition space and mezzanine
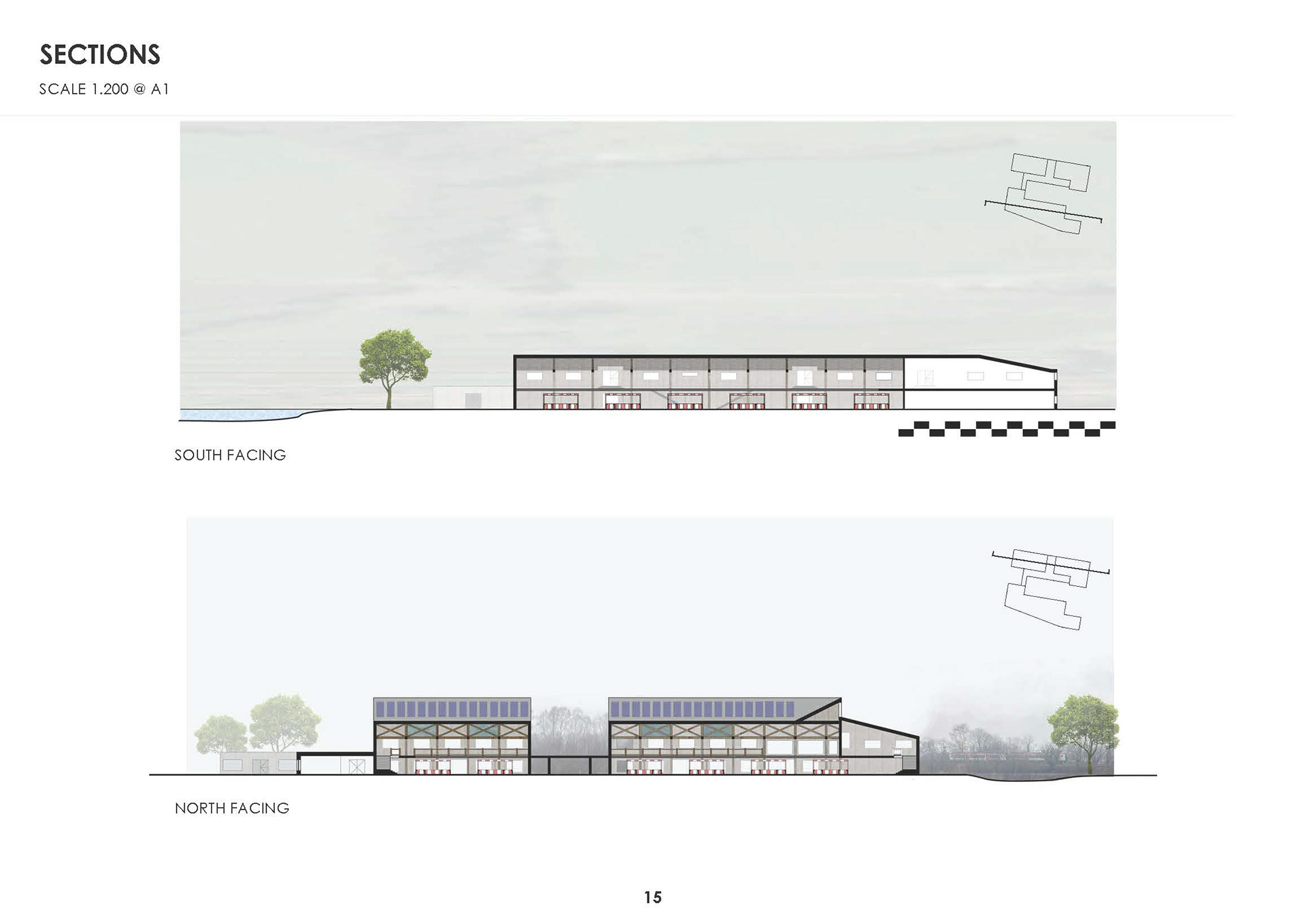
Long Sections highlighting market spaces
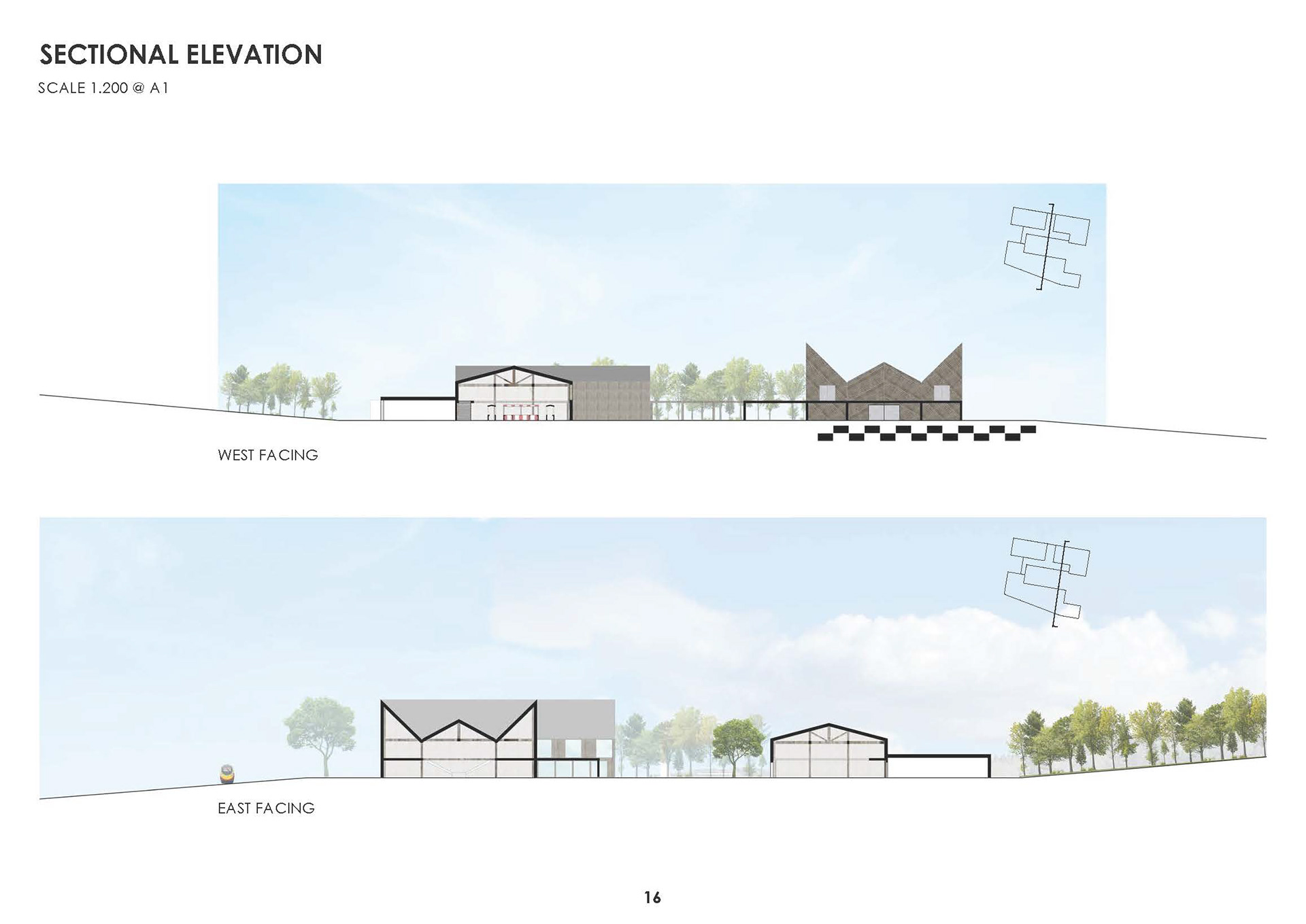
Long Sections highlighting Dramatic Roof Structures
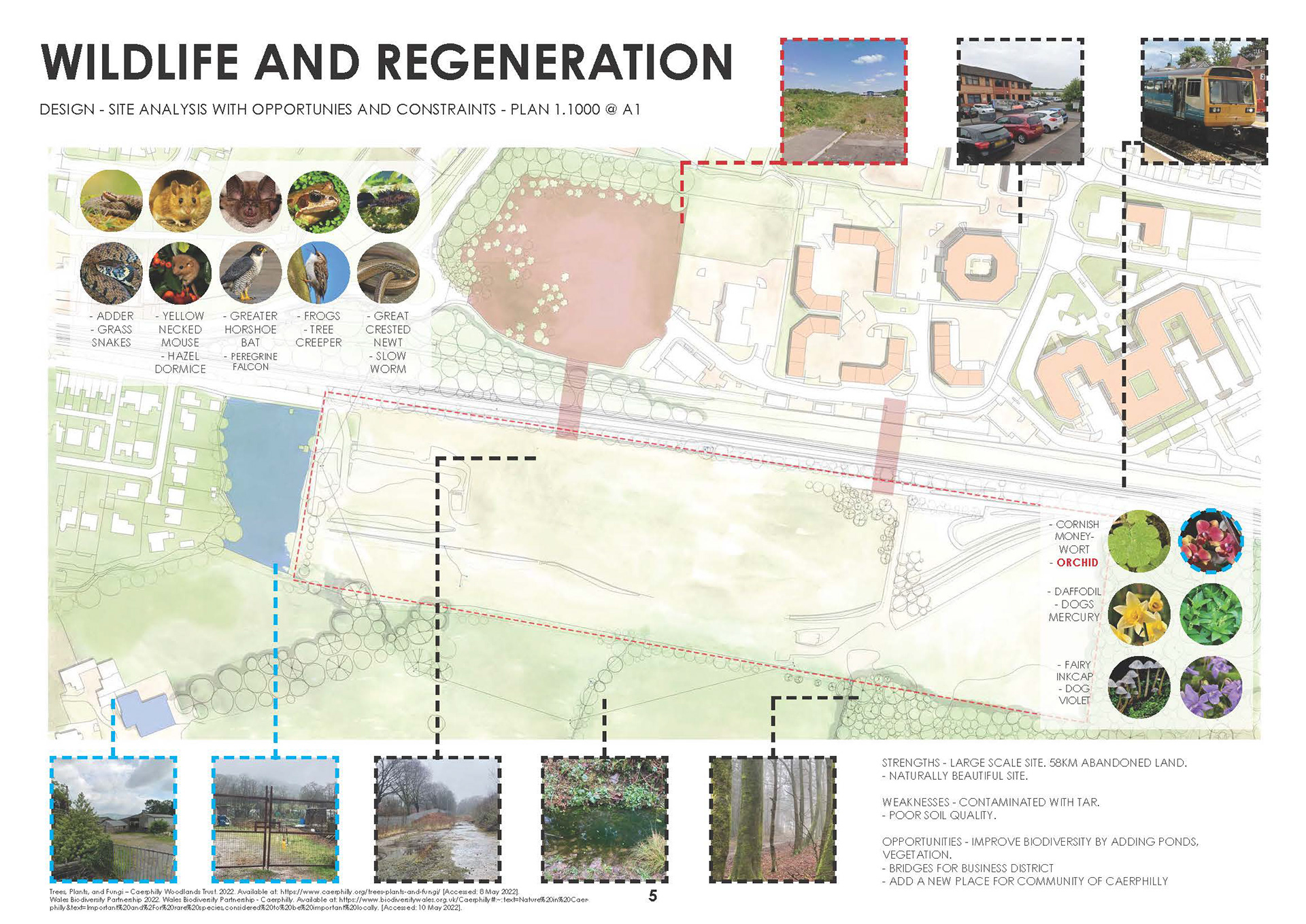
Wildlife Regeneration of Project
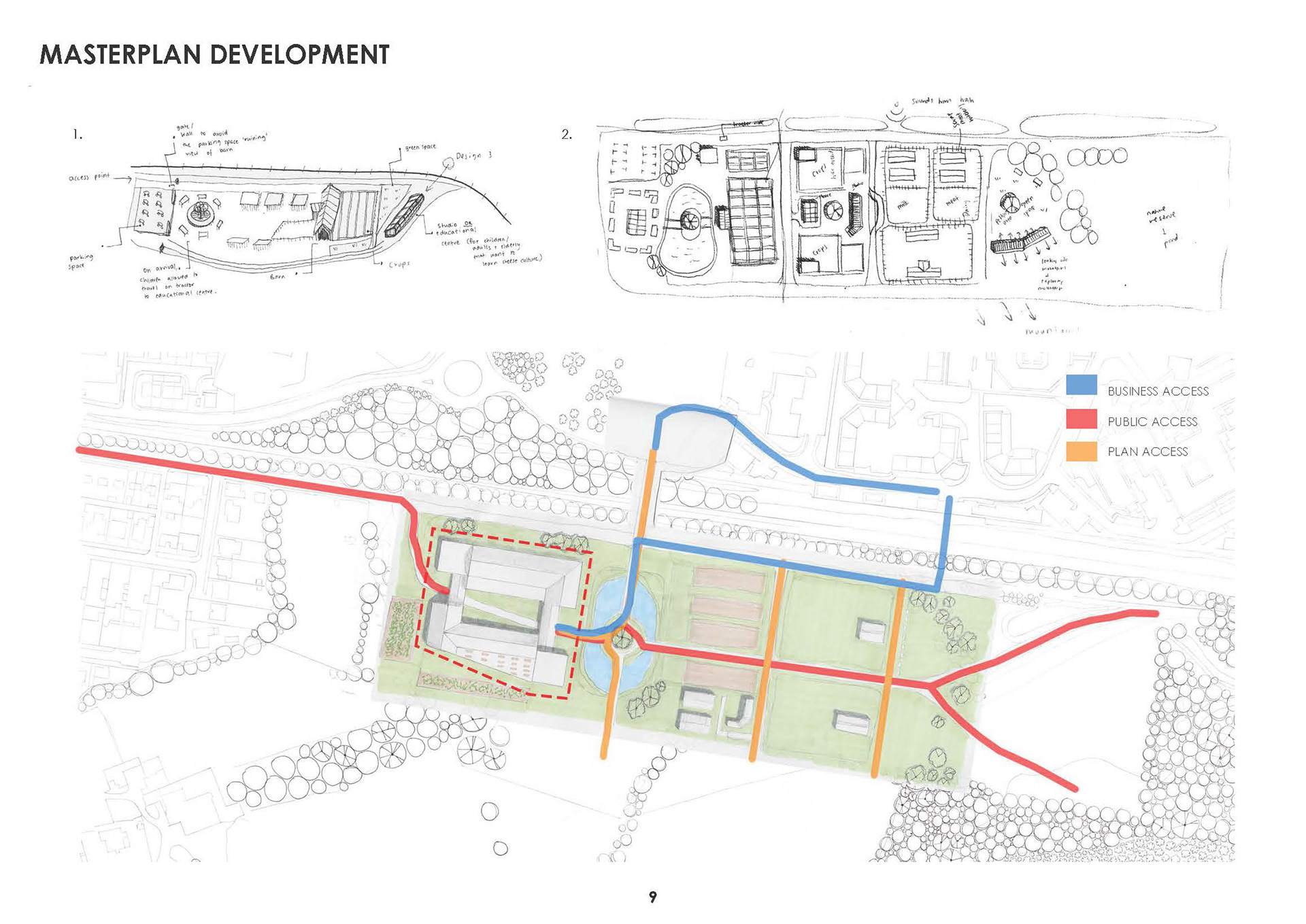
Initial Site Plan sketches/concept
Skills Learned: Technical Sections with facade, details and structure
Software used: AutoCAD, and Adobe Photoshop
Located in Caerphilly and inspired by Waterloo City Farm, the market hall proposal is based on an exposed skeletal structure that echoes throughout the building. Ffairgora is a market hall on 48km2 land with a masterplan that consists on a cycle on food production and education. The concept of Ffairgora is based on a contemporary version of Caerphilly’s main landmark, Caerphilly Castle. Ffairgora will create a new identity for Caerphilly bringing people into the city whilst making tourists engage and respect Caerphilly in a different way. Not only will this Market Hall be a new way of sustainability and a stepping stone in providing a healthier and happier life for the town of Caerphilly, but will regenerate multiple factors of Caerphilly’s economic income as well as bring the community back into Caerphilly’s untouched nature.
